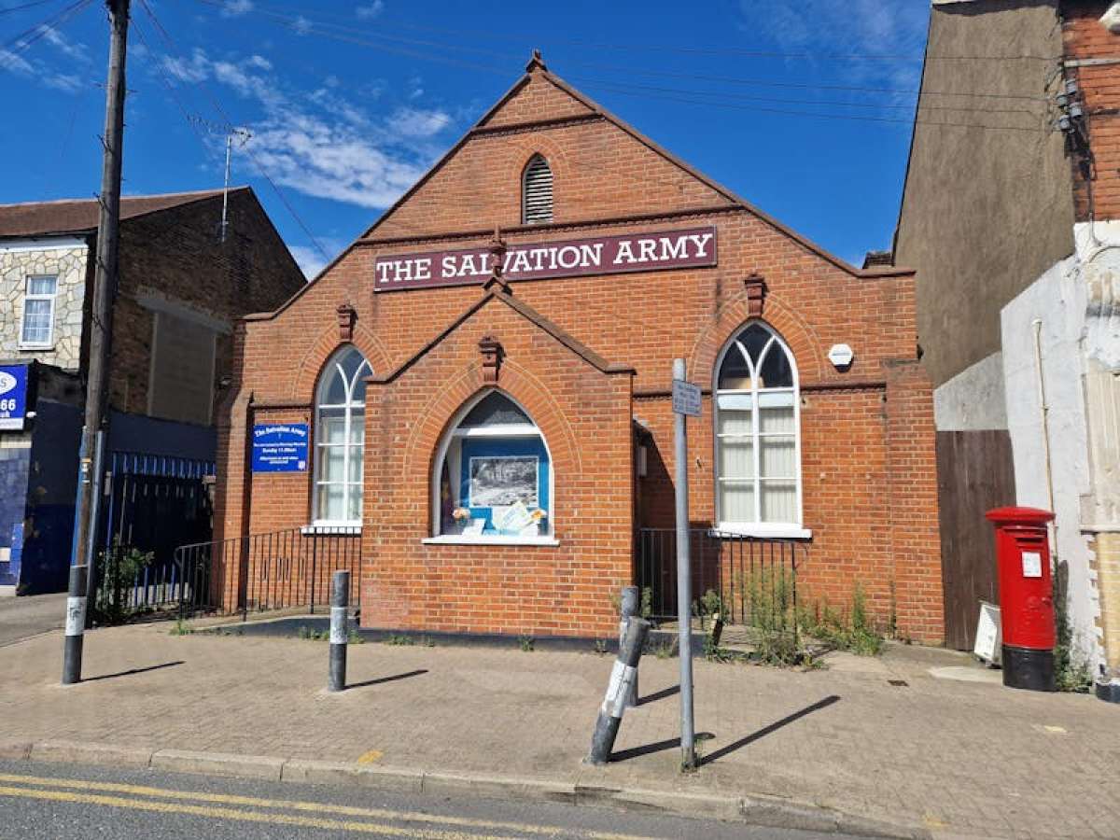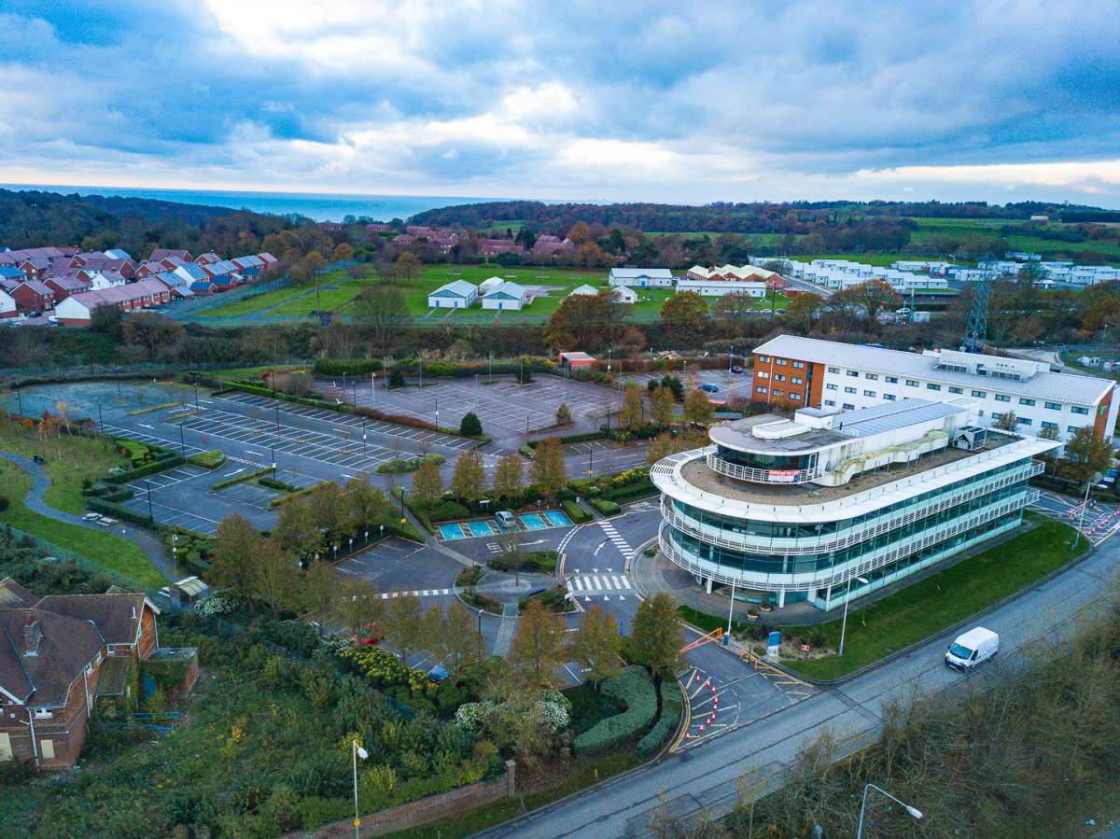
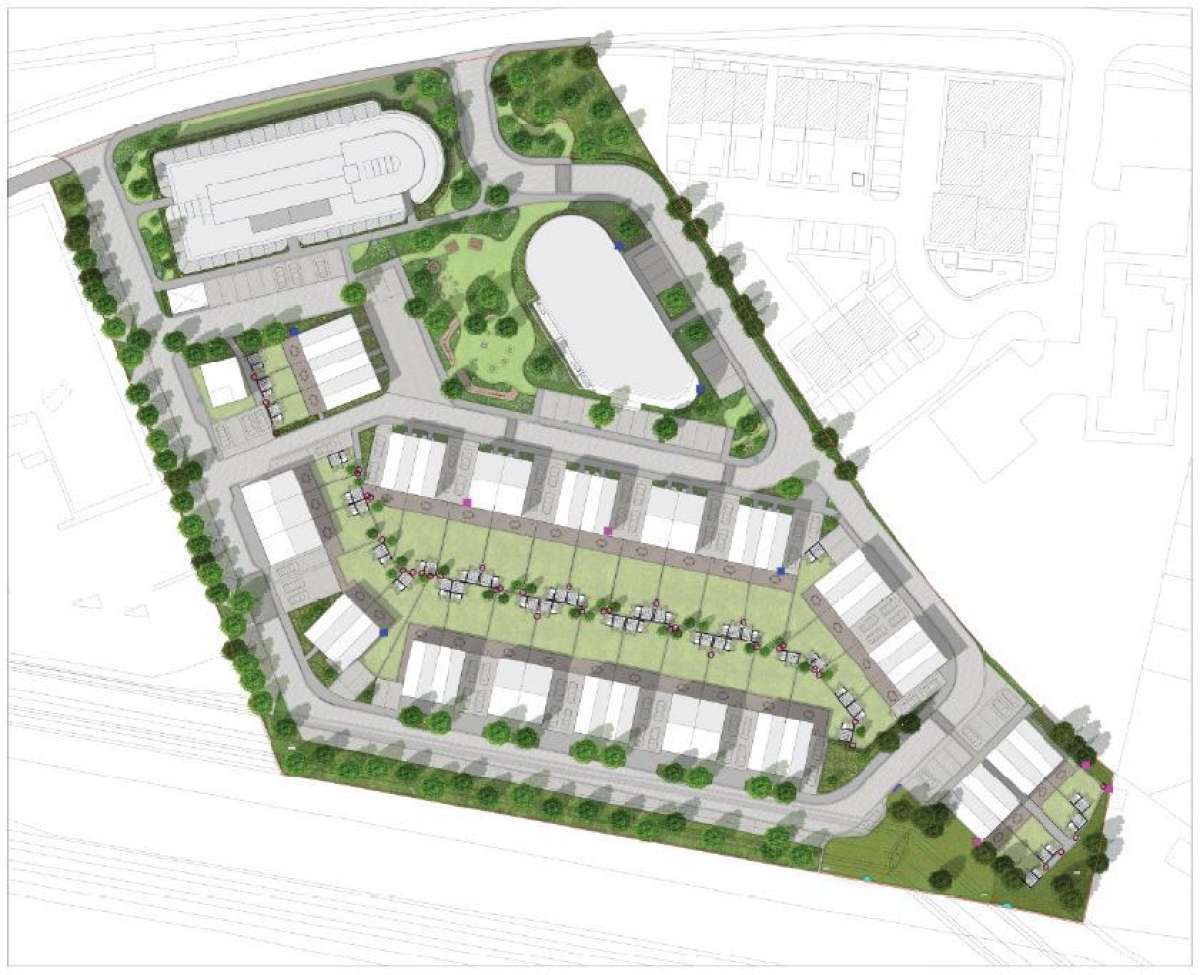
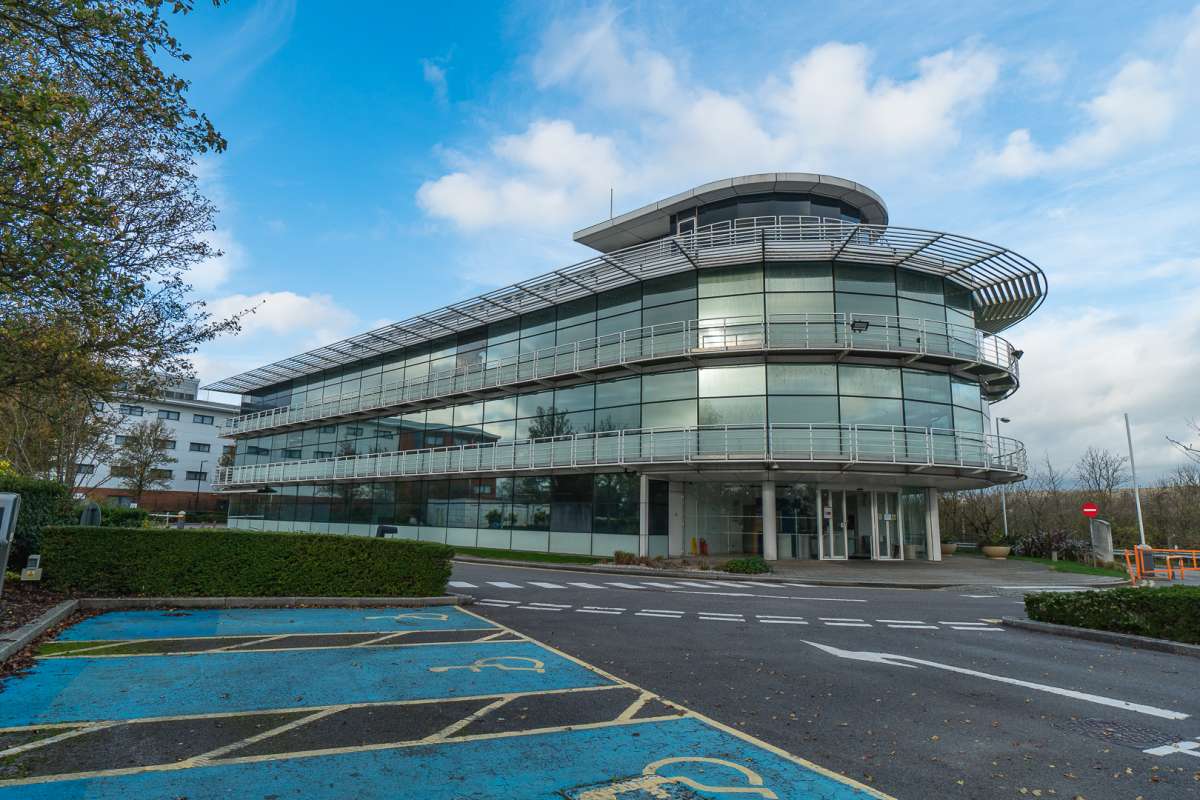
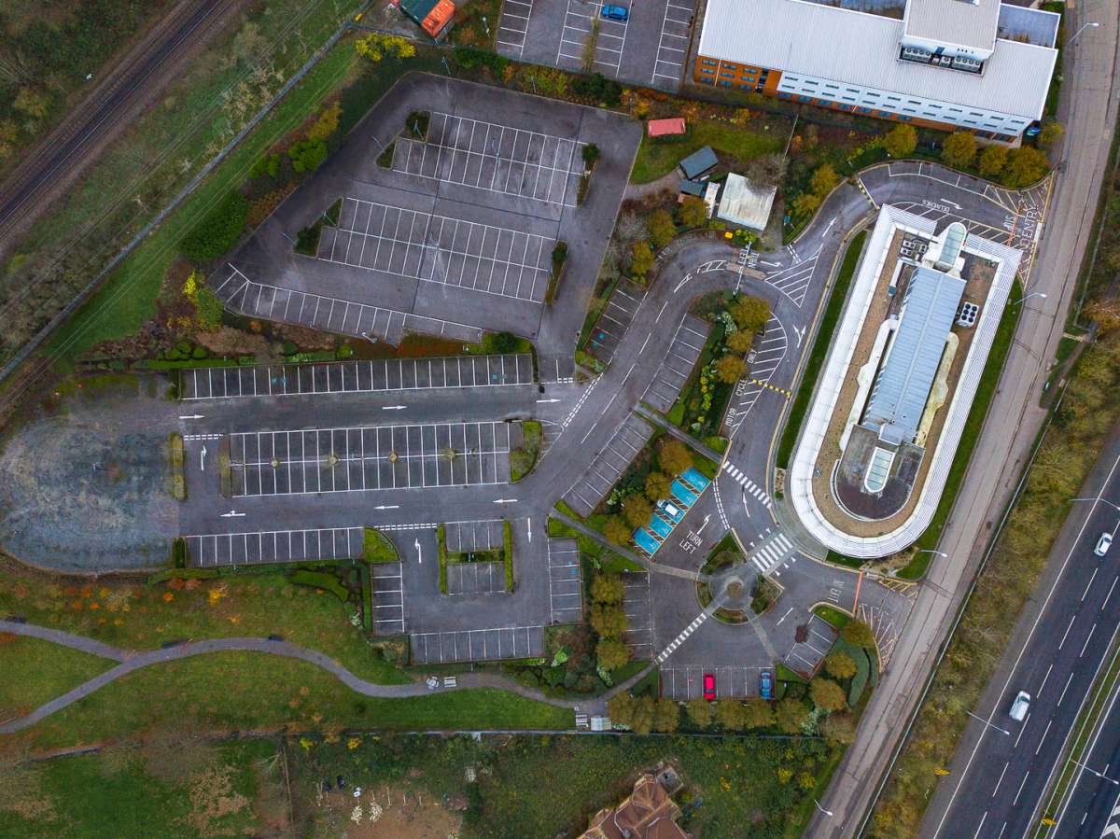




Retail/Shop For Sale Folkestone
PROPERTY ID: 78636
PROPERTY TYPE
Retail/Shop
STATUS
Available
SIZE
186,437 sq.ft
Key Features
Property Details
The property is located off Cheriton High Street in Folkestone. It is adjacent to the Holiday Inn hotel and a new build residential development. Tesco Superstore is also within 0.2 miles. Cheriton is an area on the north west side of Folkestone and has access to the M20 motorway at Junction 12 which is less than half a mile from the property. The site itself is bounded by the M20 to the north and the train line to the south. Folkestone itself is situated on Junctions 12 and 13 of the M20 motorway giving excellent connectivity to the Port of Dover, Ashford International Station and London. Folkestone station provides regular High Speed services to London St Pancras via Ashford International in 54 minutes. The location is of course ideal for access into mainland Europe with the Channel Tunnel and Port of Dover giving access to Calais plus Ashford International where Eurostar provide services to Paris and other areas of Northern Europe. Folkestone is benefitting from investment and regeneration of the sea front and harbour resulting in an upcoming, attractive seaside town. What3Words Location:- https://w3w.co/surround.starred.grips Journey Times as follows; By Car Channel Tunnel: 4 minutes Dover: 14 minutes London Gatwick: 1 hour 05 minutes Central London: 1 hours 30 minutes
---- Now Offered For Sale With Full Planning Consent For 86 Dwellings ---- Cheriton Parc House Is A Detached Landmark Building In Folkstone Was The Former Euro Tunnel Call Centre And Administration Offices Being Constructed In 1993 Overlooking The Entrance To The Channel Tunnel With Excellent Visibility From The M20 Motorway. The Property Has Now Been Vacated By Saga And The Office Building Stripped Out To Shell And Core. The Property Sits On A Site Of Approximately 4.28 Acres And Benefits From Planning Permission Has Been Granted Under Folkestone District Council Planning Reference Number 22/1077/fh For Conversion Of Cheriton Parc House To 31 X One And Two Bedroom Apartments, And The Development Of 19 Purpose Built 1 And 2 Bedroom Apartments, The Redevelopment Of Land To The Rear To Create A Total Of 36 Dwellings Comprising 20 X 3 Bedroom Two Storey Dwellings And 16 X 4 Bedroom 3 Storey Height Townhouses With Associated Landscaping And Parking. The Existing Building Is Rectangular In Shape With A Semicircle To One End Giving Panoramic Views Of The English Channel And North Downs From The Viewing Deck On The Top Floor. It Is A Steel Framed Building With Glazed Elevations And Over 4 Floors Of Primarily Open Plan Accommodation With Staircases At Either End And A Lift Core. The Consented Scheme Provides In Excess Of 22,000 Sq Ft Of Existing Accommodation Plus An Additional 54,000 Sq Ft Of New Build Apartments And Houses. Freehold For Sale Landmark Building Site Of 4.28 Acres Planning Approval For 86 Dwellings Location The Property Is Located Off Cheriton High Street In Folkestone. It Is Adjacent To The Holiday Inn Hotel And A New Build Residential Development. Tesco Superstore Is Also Within 0.2 Miles. Cheriton Is An Area On The North West Side Of Folkestone And Has Access To The M20 Motorway At Junction 12 Which Is Less Than Half A Mile From The Property. The Site Itself Is Bounded By The M20 To The North And The Train Line To The South. Folkestone Itself Is Situated On Junctions 12 And 13 Of The M20 Motorway Giving Excellent Connectivity To The Port Of Dover, Ashford International Station And London. Folkestone Station Provides Regular High Speed Services To London St Pancras Via Ashford International In 54 Minutes. The Location Is Of Course Ideal For Access Into Mainland Europe With The Channel Tunnel And Port Of Dover Giving Access To Calais Plus Ashford International Where Eurostar Provide Services To Paris And Other Areas Of Northern Europe. Folkestone Is Benefitting From Investment And Regeneration Of The Sea Front And Harbour Resulting In An Upcoming, Attractive Seaside Town. What3words Location:- Https://w3w.co/surround.starred.grips Journey Times As Follows; By Car Channel Tunnel: 4 Minutes Dover: 14 Minutes London Gatwick: 1 Hour 05 Minutes Central London: 1 Hours 30 Minutes Accommodation The Existing Property Comprises A Former Eurotunnel Office Building Rectangular In Shape With A Semicircle To One End. It Is A Steel Framed Building With Glazed Elevations And Over 4 Floors With The Ground Being Marginally Smaller Than The First And Second And The Third Being A Small Office/viewing Gallery Area. The Property Is Accessed From The Semicircle End Where A Lobby/reception Is, This Then Leads Through A Corridor/stairwell With Lift To An Open Plan Office Pace With A Canteen And Kitchen At The Rear Alongside An Additional Staircase. The First And Second Floors Are Identical But Have A Larger Semi-circle Section When Compared To The Ground Floor. The Have Two Stairwells And A Lift Creating 2 Sections Of Circulation Space At The Front And Rear. The Third Floor Provided A Semi-circle Of Space Offering Good Views. The Current Floor Areas Are Set Out As Follows, Measured On A Net Internal Area (nia) Basis. The Planning Approval Provides For The Following New Floor Areas: Ground Floor 718.67sq M 7736 Sq Ft First Floor 742.72 Sq M 7995 Sq Ft Second Floor 742.72 Sq M 7995 Sq Ft Third Floor 55.97 Sq M 602 Sq Ft Total Nia 2260.08 Sq M 24327 Sq Ft The Site Has Planning Consent Under Folkestone District Council Planning Reference Number 22/1077/fh For Conversion Of Cheriton Parc House To 31 X One And Two Bedroom Apartments, And The Development Of 19 Purpose Built 1 And 2 Bedroom Apartments, The Redevelopment Of Land To The Rear To Create A Total Of 36 Dwellings Comprising 20 X 3 Bedroom Two Storey Dwellings And 16 X 4 Bedroom 3 Storey Height Townhouses With Associated Landscaping And Parking. Further Information Is Available Upon Request To The Agents. The Consented Scheme Provides In Excess Of 22,000 Sq Ft Of Existing Accommodation Plus An Additional 54,000 Sq Ft Of New Build Apartments And Houses. See Full Accommodation Schedule On Marketing Brochure. Terms Freehold With Vacant Possession Rent/price On Application Viewing Strictly By Prior Appointment Through The Surveyors. Please Contact Phil Hubbard E: Phil.hubbard@sibleypares.co.uk Or Ned Gleave E: Ned.gleave@sibleypares.co.uk Vat We Understand From Our Client That The Property Is Not Elected For Value Added Tax (vat). Prospective Occupiers Should Satisfy Themselves Independently As To Any Vat Payable In Respect Of Any Transaction. Epc Rating C - 71


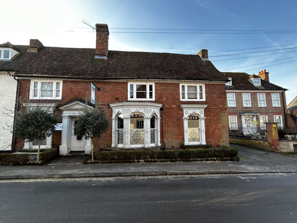

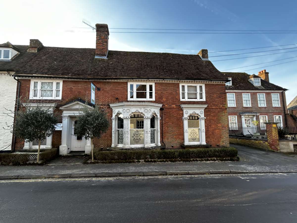
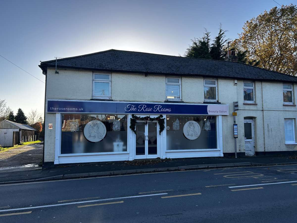
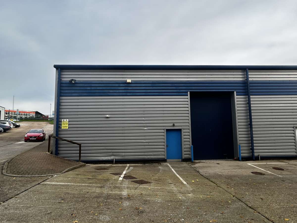
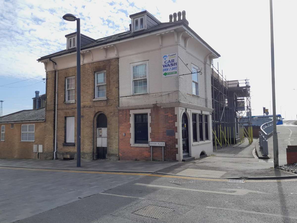
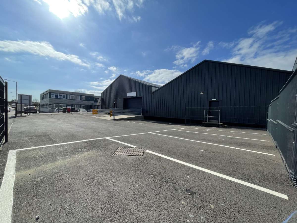

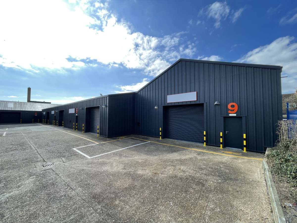
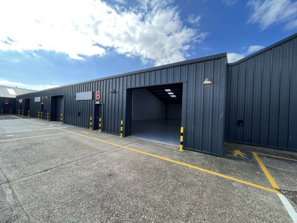
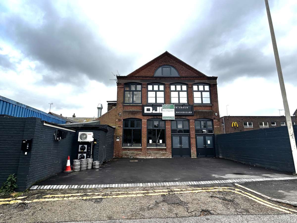
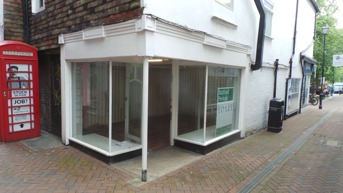
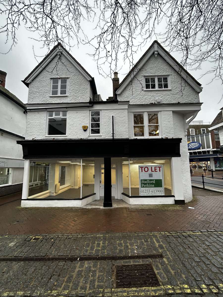
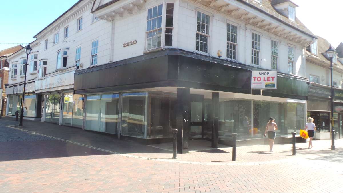
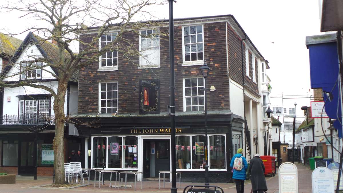
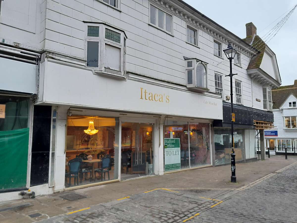
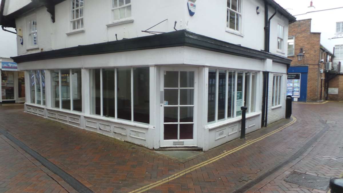
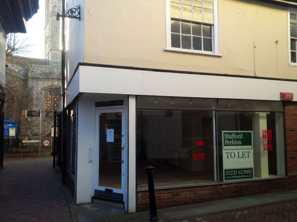
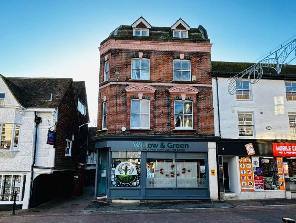
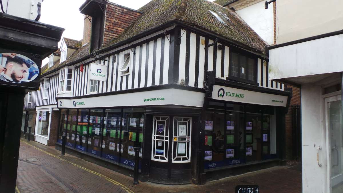
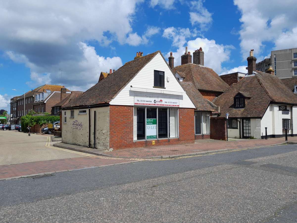
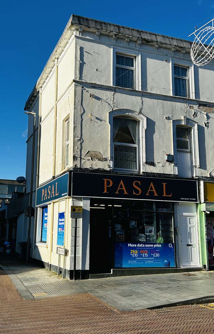
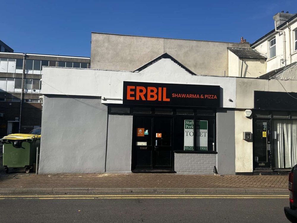
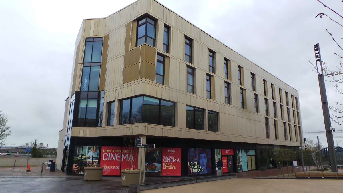
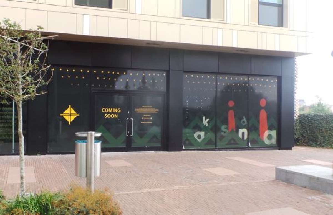
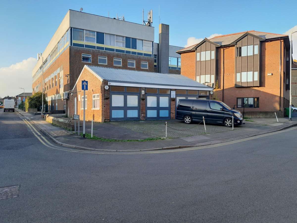
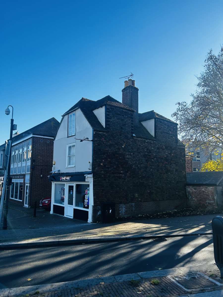
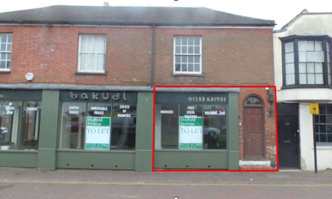
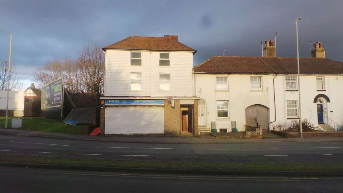
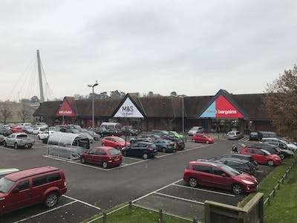

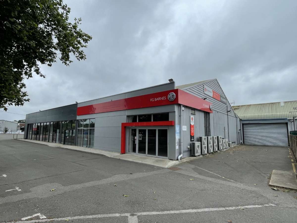
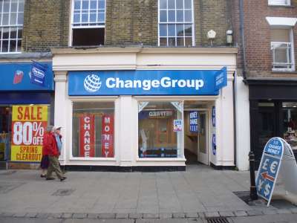

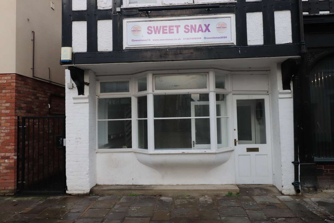

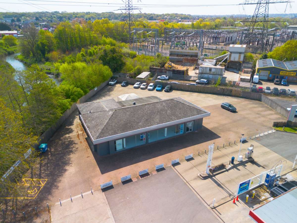
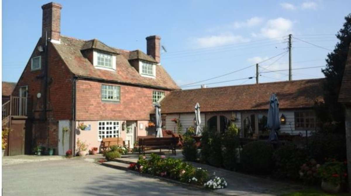
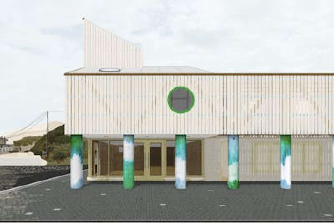

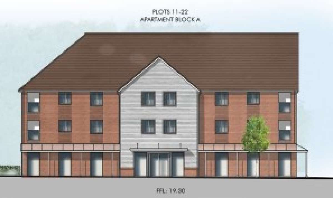
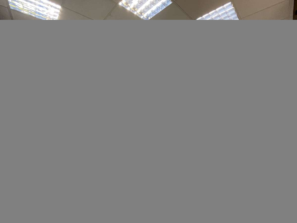
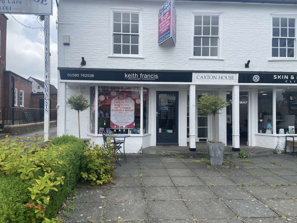
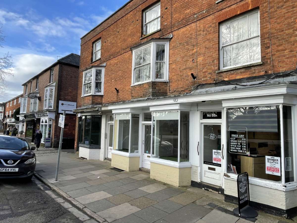
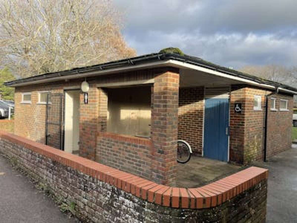
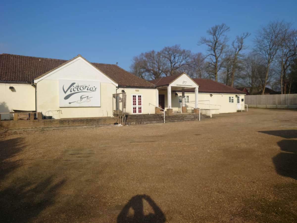
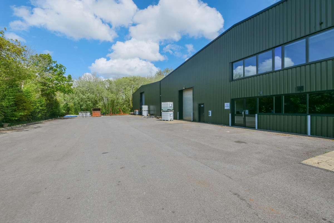
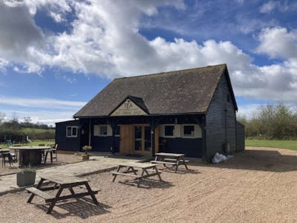
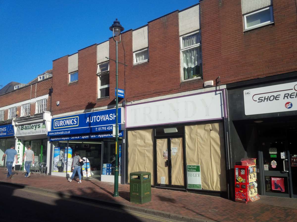
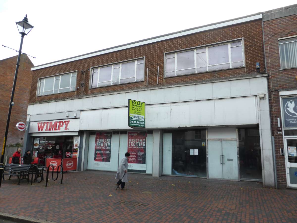
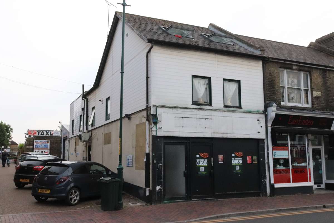
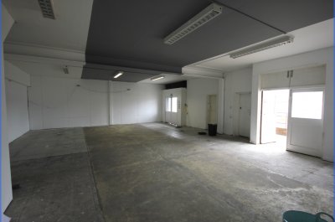

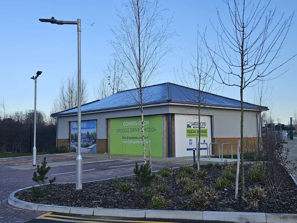

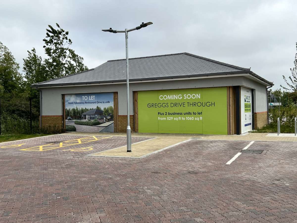
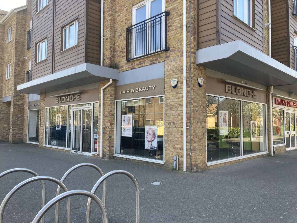
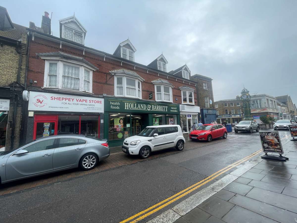
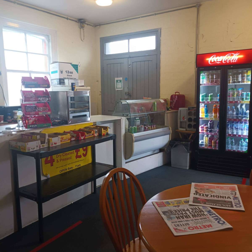

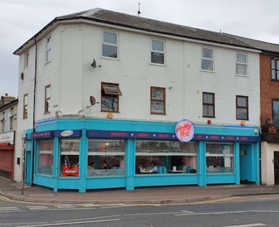
-s.jpg)
